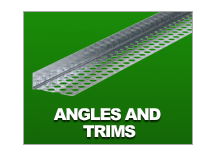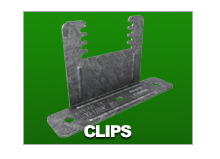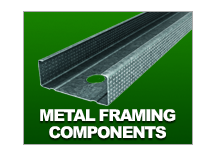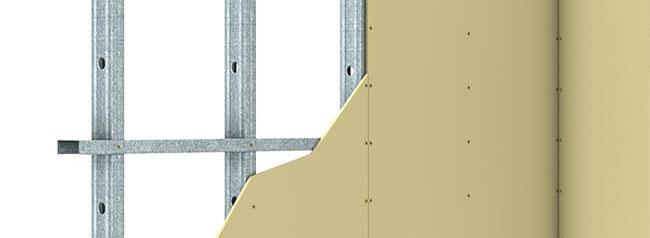
As a builder it is important to understand internal wind pressures when constructing steel framed walls and ceilings. All buildings deal with internal wind pressures that push and pull. Architects consider these forces when designing ceilings and walls to ensure safety and performance, especially in windy/cyclonic conditions. Understanding these pressures is key to creating sturdy, comfortable and compliant buildings.
Meeting legislative standards, such as the National Construction Code (NCC) and AS/NZS 1170.2, is crucial for the correct construction of walls and ceilings, both inside and outside a building. Failure to adhere to these regulations can lead to serious consequences. Improper design and construction may result in structural failures, causing walls or ceilings to collapse. Non-compliance may also void warranties and insurance coverage, leaving property owners without financial protection.
The National Construction Code (NCC) outlines Volume 1 for commercial and Volume 2 for residential standards. Despite these differences, the fundamental aspect of pressure remains consistent. Pressure, typically measured in kilopascals (kPa), is a universal consideration in both commercial and residential contexts. So how are these pressures calculated?
Three primary steps can be used universally to determine internal design pressures applicable to any system:
1: What is the Basic external design pressure, for project location and geometry?
This step involves considering basic project variables such as building location, building importance level, type of terrain, and building height. In addition, factors like topography, wind directionality, and shielding will affect basic design pressure.
2: How does the Basic external design pressure get into the building?
This step considers the facade type, openings, and permeability of the structure.
3: Once inside the building, how does the now “internal pressure” act “across” a framing
system such as a wall or ceiling?
The second and third steps include numerous variables, including the nature of the facade whether it constitutes a fully sealed curtain wall system, incorporates sizable operable openings, or falls somewhere in between.
At a commercial scale, this process typically sees a wall and ceiling contractor or builder collect design information from the project's engineer or architect. Then if necessary they coordinate with the framing provider or manufacturer to arrange a custom design tailored to the specific requirements of the project. It is also important to consider installation guides may sometimes leave design pressure information out or specify as something quite low which is not necessarily applicable to your physical location/job.
Wind Regions
Certain wind regions across Australia experience stronger winds than others, and this information is used to determine a site’s wind speed and basic external design pressure. The updated Wind Code introduces an element that amplifies wind pressures in regions anticipated to undergo significant effects due to climate change, this is relevant in cyclonic areas like Far North Queensland. (Region C)
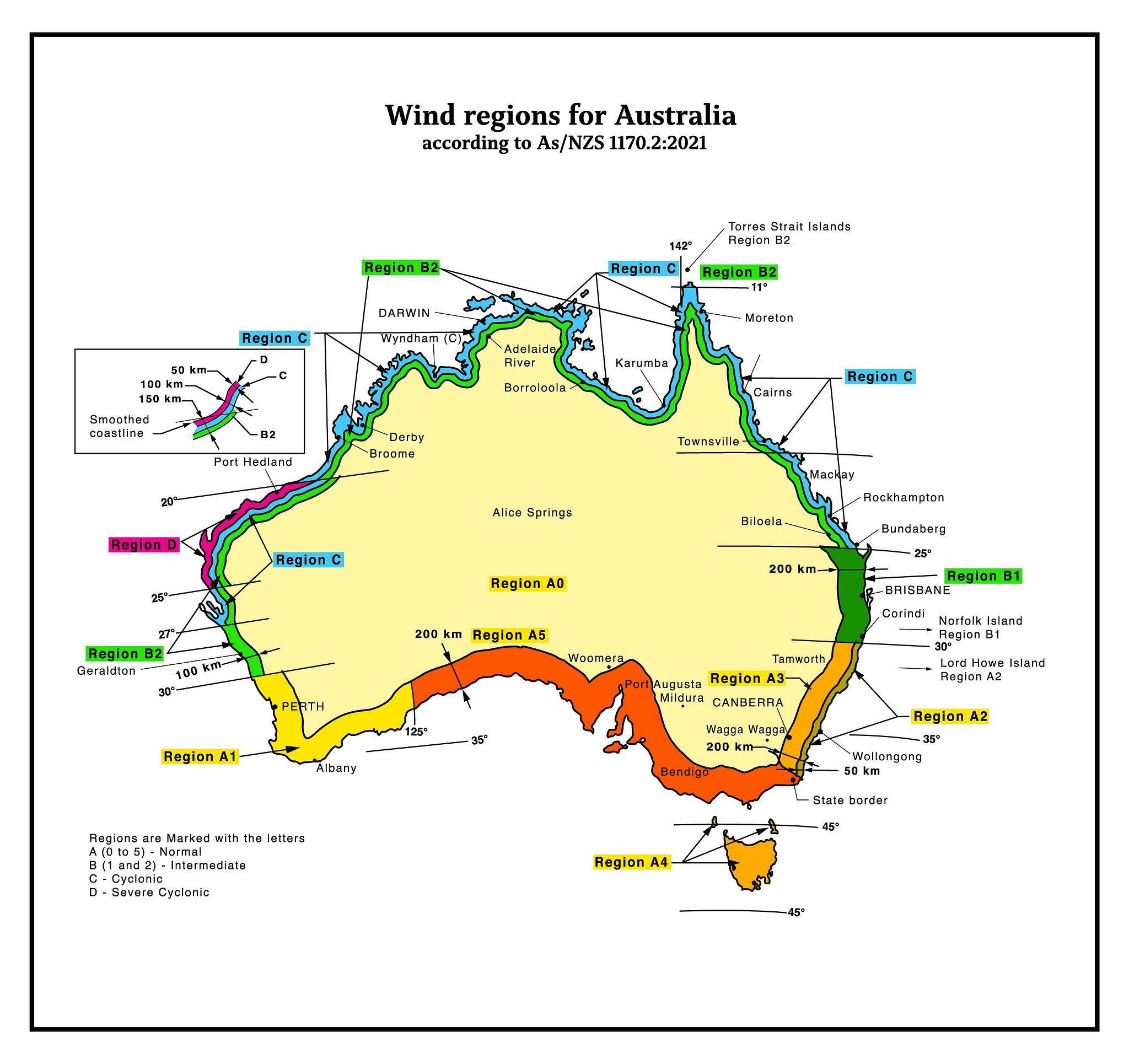
Wind Regions for Australia via GSES
https://www.gses.com.au/new-version-of-the-wind-actions-standard-as-nzs-1170-2/
Its important that builders understand internal wind pressures and adhere to codes like the National Construction Code for safe construction. Compliance with these codes is vital to avoid structural failures and ensure safety. Rondo has a great series of E-Books created specifcally for builders and contractors with detailed design and installation information. We would recommend the R-Series Guide Edition 4 which focuses on Internal Wind Pressures and includes in-depth information about Building Location, Importance Levels, Terrain Categories and Floor Heights.
https://www.rondo.com.au/resources/installation/r-series







