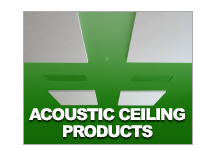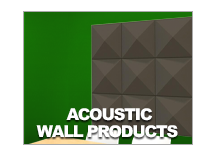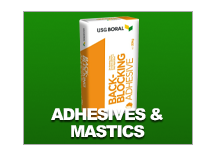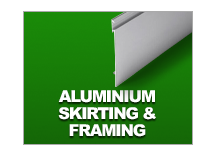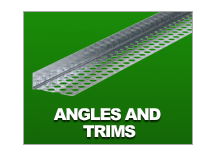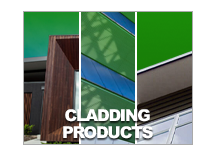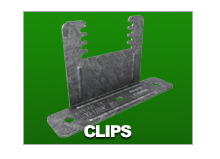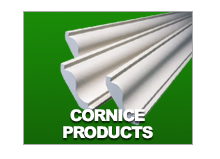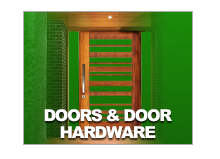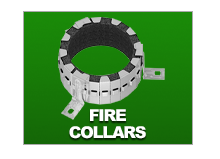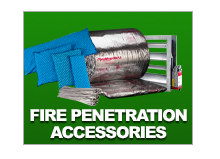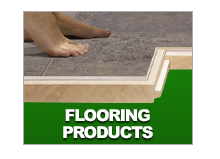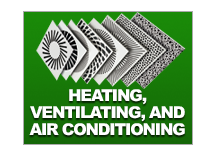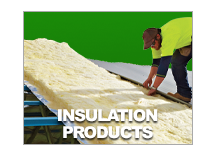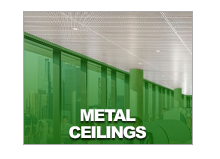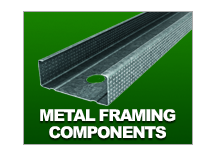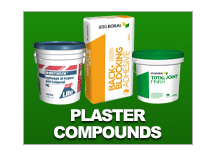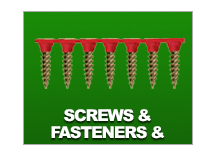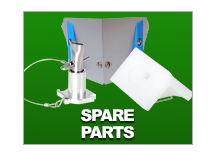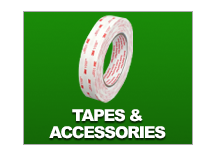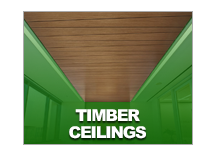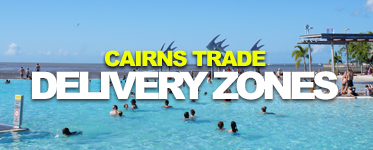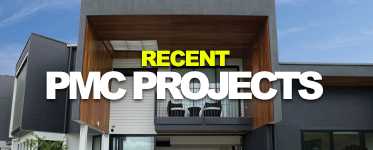Latest News
An Acoustic Solution that Stands Out
Posted by Mark Spaulding on
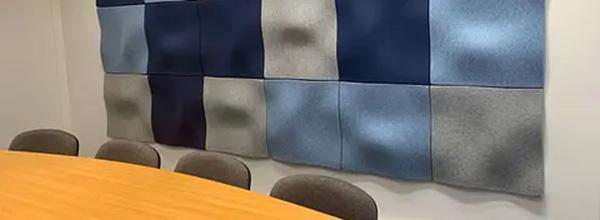
Are you struggling with a noisy interior environment? Acoustic wall tiles can be an effective solution -
Acoustic tiles are gaining increasing popularity among business owners seeking solutions to minimise internal noise. The appeal is evident—acoustic panels offer a quick and straightforward means to dampen sound, requiring no major alterations or renovations to your home.
What are Acoustic Tiles and how do they work?
Acoustic tiles serve the purpose of minimising sound reverberations, commonly referred to as echoes, within indoor environments. Constructed from porous materials like fabric, felt, foam, or even wood and fiberglass, these tiles are specifically engineered to absorb sound waves rather than bounce them back, creating a more acoustically controlled space. The science behind acoustic tiles is fairly simple. When sound waves encounter a rigid surface, they rebound and reflect, leading to echoes and prolonged reverberation. Acoustic tiles operate on the premise of absorbing these sound waves rather than allowing them to bounce back, effectively mitigating echoes and reducing reverberation time.
While acoustic tiles cannot completely block out all sound, they may help reduce the amount of noise that travels between spaces. These tiles are great at absorbing internal sounds, such as loud conversations, keyboard clatter, or ringing phones within your space. Specifically crafted for this purpose, these tiles work effectively to dampen sound, minimising reverberation and echo while enhancing the room's overall acoustics. Their application proves particularly valuable in various settings, including businesses, restaurants, recording studios, and other environments where maintaining clear sound quality is essential.
How to Choose the Right Tile
When looking for an Acoustic Tile its important to consider the Noise Reduction Coefficient or NRC rating for short. NRC ratings are usually between 0.0 and 1.0, the higher the rating the more sound absorbed.
Typically, a solid concrete wall tends to have a low NRC rating of approximately 0.05, indicating that 95% of sound hitting the wall will reflect back into the space. On the other hand, an acoustic wall tile can showcase a significantly higher NRC rating of 0.85 or more, signifying that around 85% of sound waves impacting the tile will be absorbed rather than bounced back into the space.
At PMC we would highly recommend the 3D Acoustic Wall Tile from Autex. Autex Acoustics products have low moisture absorption and perform well in high humidity environments like Far North Queensland. This tile boasts a high NRC rating of 0.65 - 0.90 and is made from 100% Polyester Fibre.
3D Acoustic Wall Tile Features:
- Hollow design creates an air gap improving acoustic performance
- Lightweight
- Includes mounting clips for easy install
- Available in eight designs
- Easily customisable
- Carbon neutral
- 15 colours available
If you’re interested in ordering some acoustic tiles or panels for your project dont hesitate to get in contact with our office. We can supply and deliver a large range of acoustic products such as Autex 3D Wall Tiles, Quietspace Panels and Frontier Baffles. As well as products from other companies such as Armstrong, Austratus and Bradford.
Many of these products are both acoustically rated and decorative – so are available in a range of colours to suit your design. If you need to access to samples or brochures please call into one of our stores to discuss your requirements.
Built to Resist: Understanding Internal Wind Design Pressures for Steel-Framed Walls & Ceilings
Posted by Mark Spaulding on
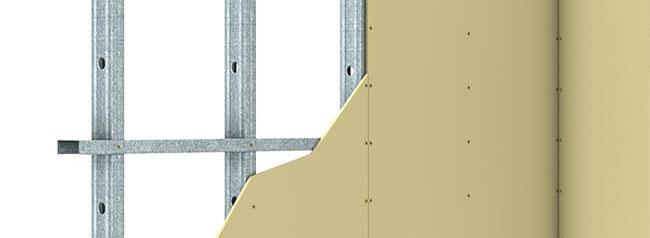
As a builder it is important to understand internal wind pressures when constructing steel framed walls and ceilings. All buildings deal with internal wind pressures that push and pull. Architects consider these forces when designing ceilings and walls to ensure safety and performance, especially in windy/cyclonic conditions. Understanding these pressures is key to creating sturdy, comfortable and compliant buildings.
Meeting legislative standards, such as the National Construction Code (NCC) and AS/NZS 1170.2, is crucial for the correct construction of walls and ceilings, both inside and outside a building. Failure to adhere to these regulations can lead to serious consequences. Improper design and construction may result in structural failures, causing walls or ceilings to collapse. Non-compliance may also void warranties and insurance coverage, leaving property owners without financial protection.
The National Construction Code (NCC) outlines Volume 1 for commercial and Volume 2 for residential standards. Despite these differences, the fundamental aspect of pressure remains consistent. Pressure, typically measured in kilopascals (kPa), is a universal consideration in both commercial and residential contexts. So how are these pressures calculated?
Three primary steps can be used universally to determine internal design pressures applicable to any system:
1: What is the Basic external design pressure, for project location and geometry?
This step involves considering basic project variables such as building location, building importance level, type of terrain, and building height. In addition, factors like topography, wind directionality, and shielding will affect basic design pressure.
2: How does the Basic external design pressure get into the building?
This step considers the facade type, openings, and permeability of the structure.
3: Once inside the building, how does the now “internal pressure” act “across” a framing
system such as a wall or ceiling?
The second and third steps include numerous variables, including the nature of the facade whether it constitutes a fully sealed curtain wall system, incorporates sizable operable openings, or falls somewhere in between.
At a commercial scale, this process typically sees a wall and ceiling contractor or builder collect design information from the project's engineer or architect. Then if necessary they coordinate with the framing provider or manufacturer to arrange a custom design tailored to the specific requirements of the project. It is also important to consider installation guides may sometimes leave design pressure information out or specify as something quite low which is not necessarily applicable to your physical location/job.
Wind Regions
Certain wind regions across Australia experience stronger winds than others, and this information is used to determine a site’s wind speed and basic external design pressure. The updated Wind Code introduces an element that amplifies wind pressures in regions anticipated to undergo significant effects due to climate change, this is relevant in cyclonic areas like Far North Queensland. (Region C)

Wind Regions for Australia via GSES
https://www.gses.com.au/new-version-of-the-wind-actions-standard-as-nzs-1170-2/
Its important that builders understand internal wind pressures and adhere to codes like the National Construction Code for safe construction. Compliance with these codes is vital to avoid structural failures and ensure safety. Rondo has a great series of E-Books created specifcally for builders and contractors with detailed design and installation information. We would recommend the R-Series Guide Edition 4 which focuses on Internal Wind Pressures and includes in-depth information about Building Location, Importance Levels, Terrain Categories and Floor Heights.
https://www.rondo.com.au/resources/installation/r-series
Custom Access Panels: Why they're important for your Project.
Posted by Mark Spaulding on
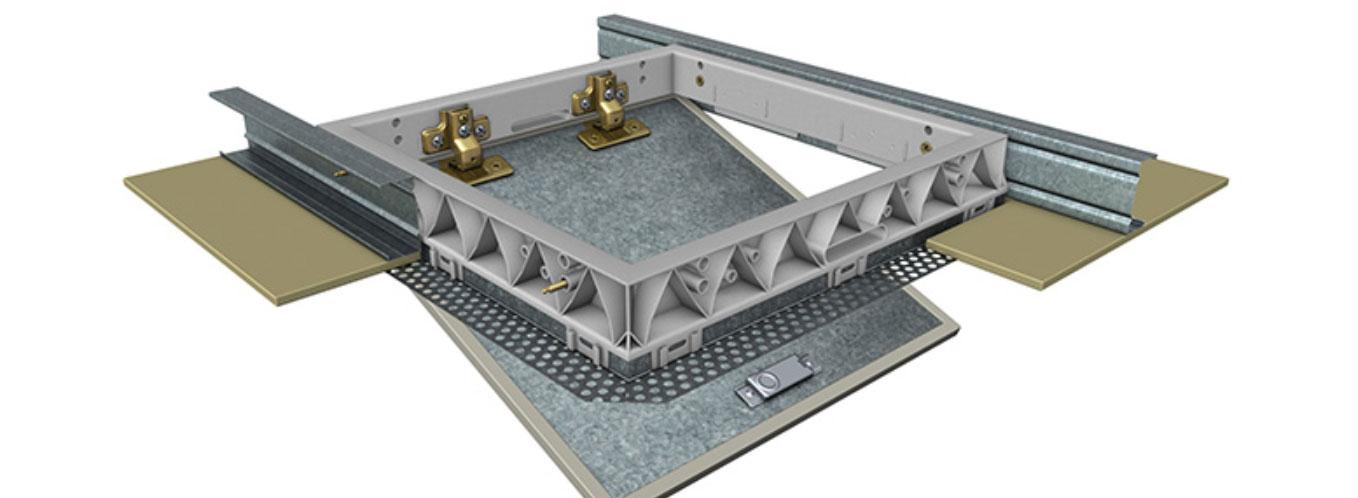
Custom access panels have become a go-to solution for architects and builders looking to address specific needs within a space. Access panels serve as essential components in the construction and design of buildings, providing discreet openings for maintenance, repairs, or inspections while ensuring the overall integrity of the structure. At PMC we understand that every job has its individual requirements which is why we supply custom access panels such as fire rated panels, acoustic access panels, security panels and also custom-sized panels. Using specific access panels for different applications is crucial for safety and compliance.
Fire Rated Panels
Fire-rated access panels are specially designed panels that provide access to concealed spaces while maintaining fire resistance in buildings. These panels are crucial in maintaining the integrity of fire-rated walls, ceilings, and floors by preventing the spread of fire through openings.
- Access panels are assigned fire ratings based on their ability to withstand fire for a specific duration, such as 1 hour, 2 hours as well as 2 way 2 hour panels.
- Fire-rated access panels are constructed using materials that have been tested and certified for fire resistance.
Acoustic Panels
Acoustic access panels, like fire-rated access panels, are specialised panels designed to provide access to concealed spaces while also offering soundproofing or acoustic insulation properties. These panels are commonly used in environments where noise control is a priority, such as theatres, recording studios, conference rooms, or any space where reducing sound transmission is essential.
- Acoustic access panels are assigned ratings that indicate their effectiveness in reducing sound transmission. These ratings are often expressed in decibels (dB)
- Effective acoustic access panels are designed with sealing mechanisms that prevent sound leakage. This helps maintain the acoustic integrity of the space.
Security Panels
Certain environments, like data centres, laboratories, or high-security facilities, require controlled access. Panels in these spaces need to be built stronger and more durable in comparison to traditional access panels.
- Security access panels feature advanced locking systems, designed to keep out unauthorised entry.
- Panels typically include anti-ligature features, Lockwood Locks and Anti-tamper design features
At PMC we stock access panels from suppliers such as:
- Rondo Panther
- Trafalgar Access Panels
- Como Access panels
- COMFAB Access Panels
- Wallboard access panels
- Intex Access Panels
- Trademark access panels
We have a broad range of access panels, including PVC, Metal/Aluminium either with a door or just a frame, stocking both a set bead and flanged variety as well as fire rated, acoustic and also tile-able access panels. If you need to access your ceiling we have a panel or frame to suit your requirement. If we don’t we’ll get one made! With sizes starting from as small as 150mm ranging right up to 600mm ready to go. If you have a custom requirement please let us know.
Choosing the Right Fire Rated Wall System for your Project
Posted by Mark Spaulding on
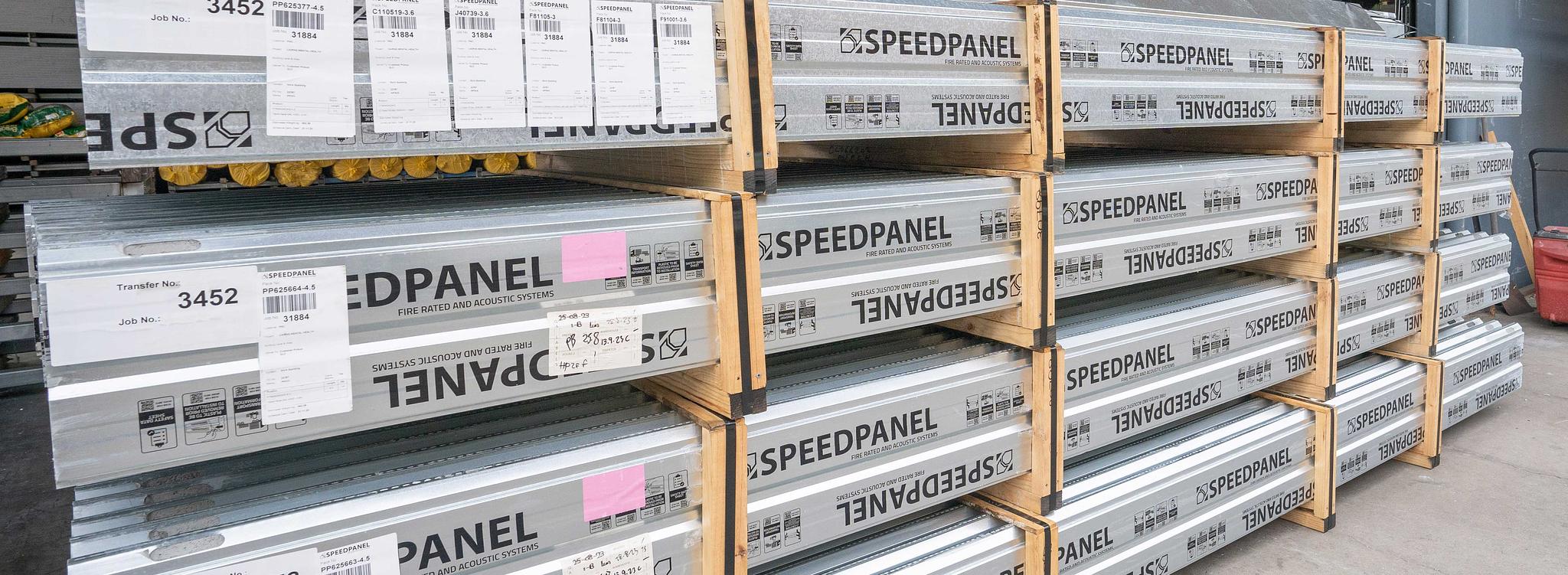
Selecting the appropriate fire-rated wall system is an important decision for any construction project. Ensuring the safety and well-being of occupants is critical, and the right choice can make a significant impact. Its important to consider factors such as the specific fire resistance requirements of your building codes, the intended use of the space, and any acoustic considerations. A well-chosen fire-rated wall system not only provides essential protection in the event of a fire but can also contribute to a quieter and more comfortable environment.
Fire Resistance Level
The Fire Resistance Level (FRL) comprises three distinct elements, each expressed in minutes. For instance, a notation like 120/120/120 indicates that all three components maintained a fire resistance of at least 120 minutes. In cases where there is a dash, it signifies that only the other timed elements were tested, and there was no specific requirement for this particular element. An example is -/60/60.
All Fire Resistance Levels undergo testing in Australia according to AS1530 Part 4. The three components include:
- Structural Adequacy: Ensuring that the system did not collapse, such as the main outer frame.
- Integrity of 60 minutes: This assesses whether parts of the system maintained integrity without deterioration, such as avoiding holes in panels or joints.
- Insulation of 60 minutes: Evaluating heat transfer from the fire side to the non-fire side, with a criterion of maintaining a temperature 180 degrees above ambient temperature.
At PMC, we have recently supplied some ‘Speedpanel’ wall systems to various projects around the Far North. These wall systems are great for a large range of applications such as stairwells, corridor walls, bulkheads, separation walls in factories/warehouses and also external walls.
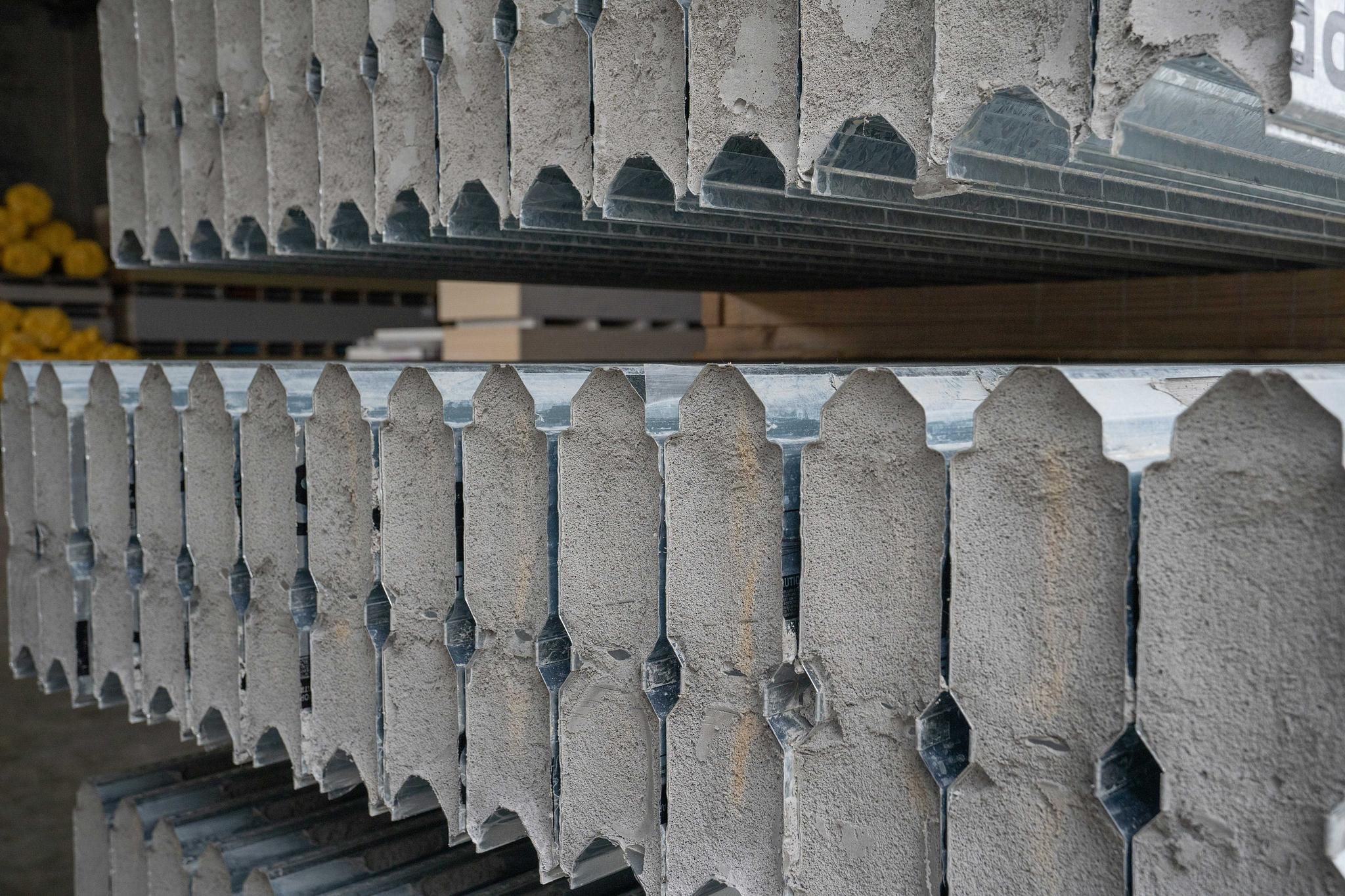
These panels come in three different configurations:
- 51mm has an FRL of -/60/60. This panel is commonly used for party walls, boundary walls and coridors.
- 64mm has an FRL of -/90/90. Commonly used for shafts and risers, and intertenancy and corridor walls.
- 78mm has an FRL of -/120/120. This panel is the most versatile and Is used for a variety of applications such as fire-rated escape stairs, carpark and plantroom walls as well as factory separations and boundary walls.
The prefabricated panels are not only lightweight and easily manageable but also boast a quick installation process thanks to the tongue-and-groove click-together system. Speedpanel can be installed both vertically and horizontally making it simple to connect to existing structures. When horizontally stacked (with a maximum span of 4.5 meters), Speedpanel can be erected to unlimited heights *subject to design constraints*, making it the perfect wall solution for warehouses and factories with high roofs.
If youre interested in ordering these panels for your project, whether small scale or a large commercial job we can supply and deliver across the Far North region. Get in contact with our office for more information.
An easy way to bring up the Energy Star rating in your home
Posted by Mark Spaulding on
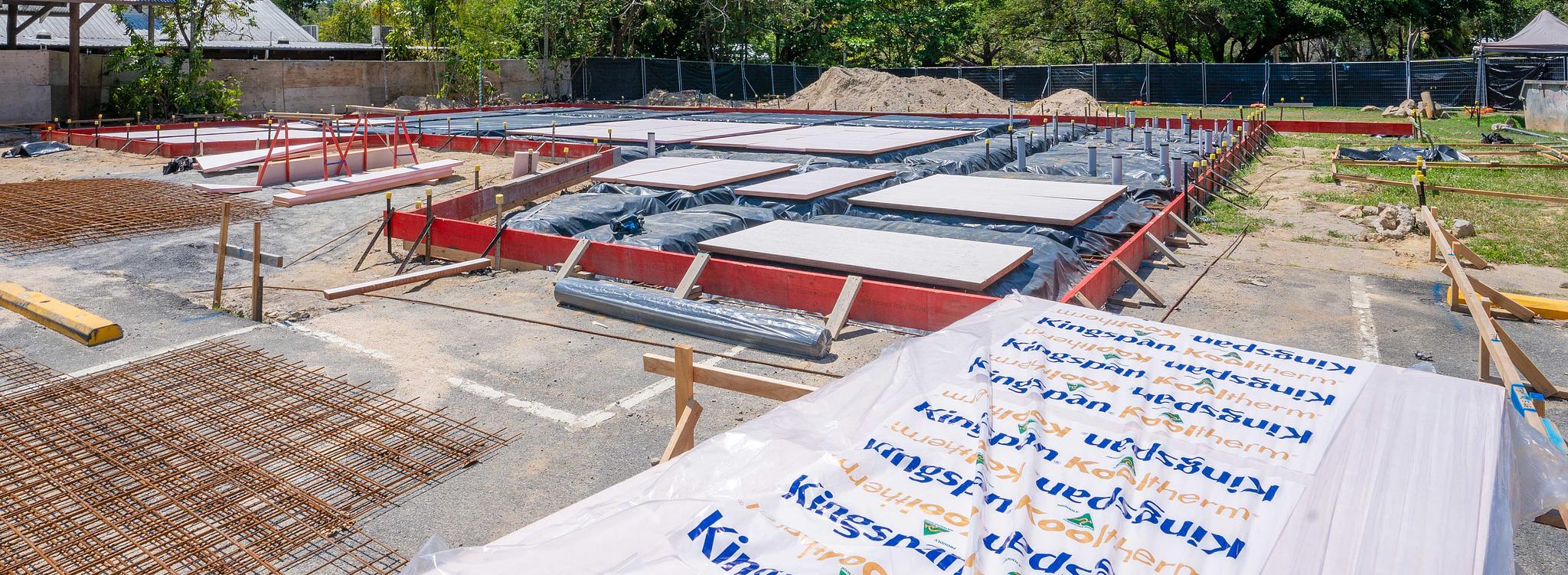
In September 2022, building ministers from state and territory levels agreed to overhaul the National Construction Code (NCC). This revamp ensures that every newly constructed house in Australia, starting from October 2023, must meet a minimum 7-star energy efficiency rating.
The push for increased energy efficiency translates to homes using less electricity or gas for their heating and cooling needs. Simply put, more stars on the rating mean smaller energy bills. According to the Nationwide House Energy Rating Scheme (NatHERS), a home with a 7-star rating is projected to consume 25% less energy compared to a 6-star rated home. While there might be a slight uptick in the cost of building materials, the investment in energy efficiency is anticipated to yield substantial dividends over time. So how do you build for a 7-star energy rating?
A prime example is by installing insulation in your roof, walls and floor. Using Kooltherm insulation can be an effective strategy for improving energy efficiency and, subsequently, raising the energy star ratings of your home. Kingspan is known for its high-performance rigid insulation ‘Kooltherm’ which provides excellent thermal conductivity and efficiency.
Ceiling Insulation
Ceiling insulation primarily aims to prevent heat from entering or escaping through the roof. It helps maintain consistent temperatures within the living space, reducing the need for heating and cooling. This results in less energy consumption and lowered utility bills. We would recommend Kooltherm K10 for this application. It has a fibre-free, phenolic core and both an upper tissue-based facing and a lower facing of highly reflective aluminium foil, along with a slim profile.
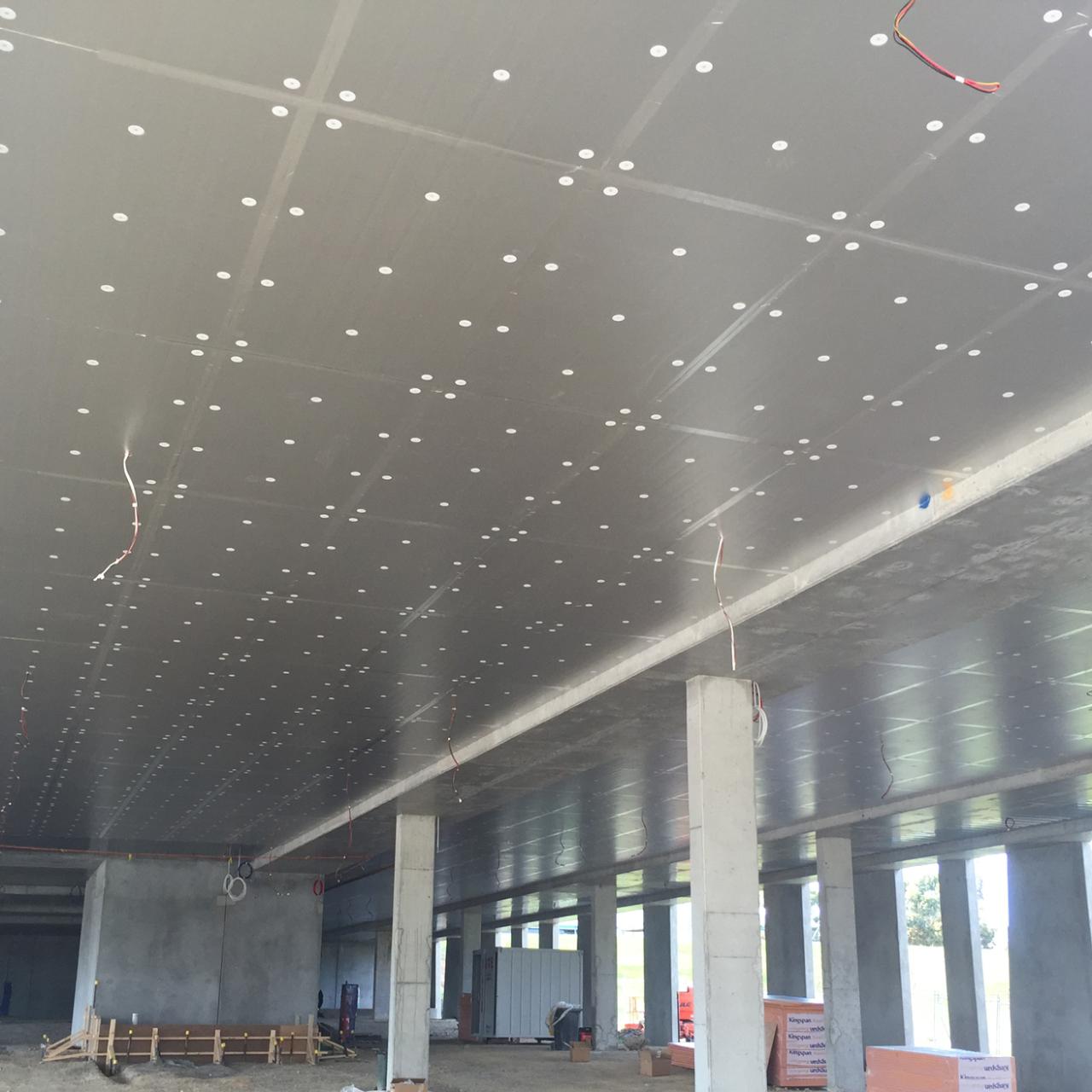
Under-Slab Insulation
Underslab insulation is a key element in creating an energy-efficient and comfortable living space. Installed beneath the concrete slab of a building, this insulation minimises heat loss and gain between the ground and the interior, ensuring more stable indoor temperatures. By preventing the transfer of cold from the ground in winter and reducing heat absorption in summer. Kooltherm K3 Underfloor boards would be ideal for this.
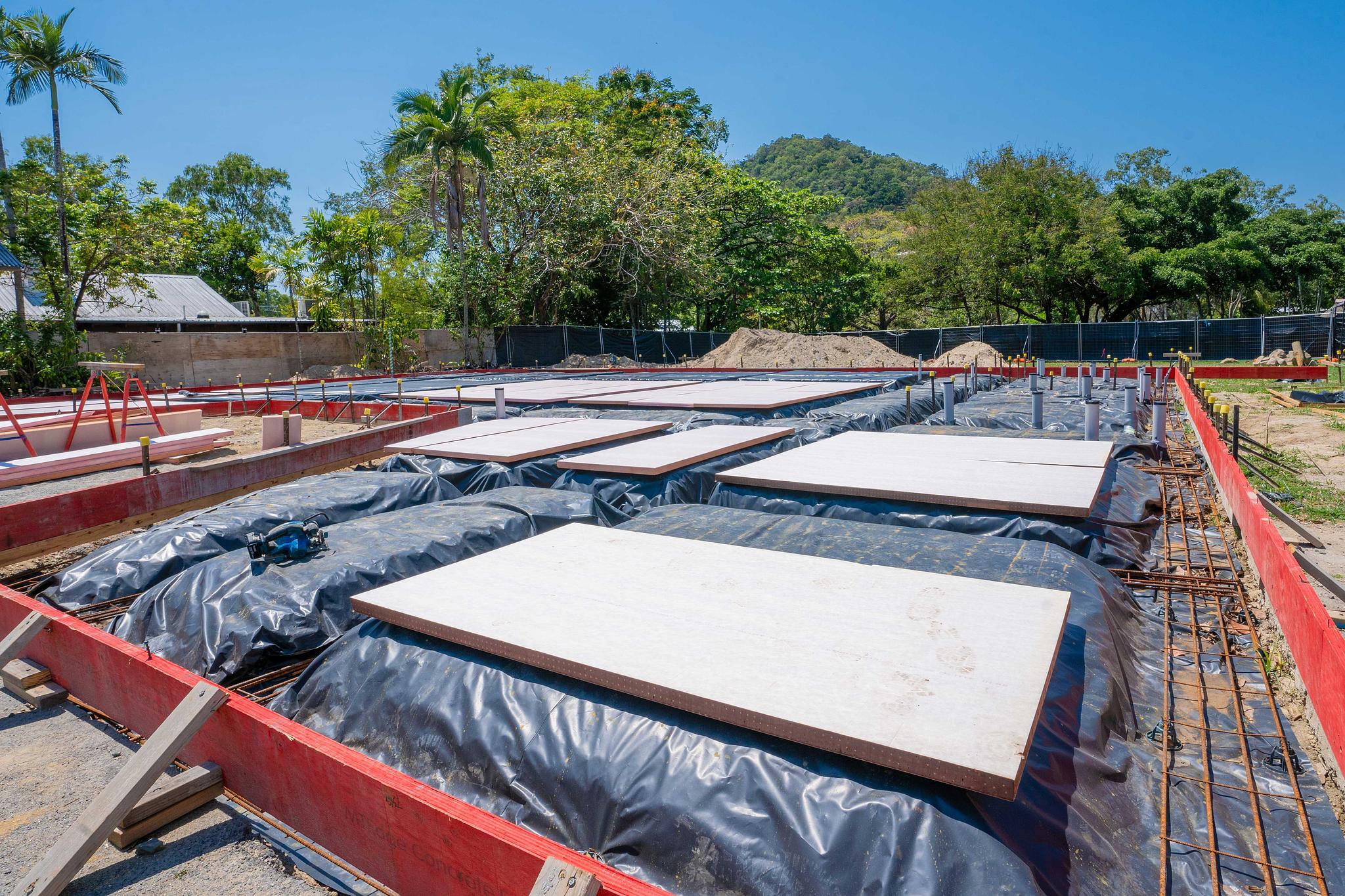
Wall Insulation
Installed within the walls of a building, typically between studs or in the cavity, wall insulation helps regulate indoor temperatures by preventing heat transfer between the interior and exterior of the home. Kooltherm K12 board would be perfect for this application being very lightweight and easy to install. Featuring a composite foil facing with low emissivity on both surfaces, K12 Framing Board enhances the thermal resistance of adjacent cavities, making them suitable for construction in both timber and steel frame walls.
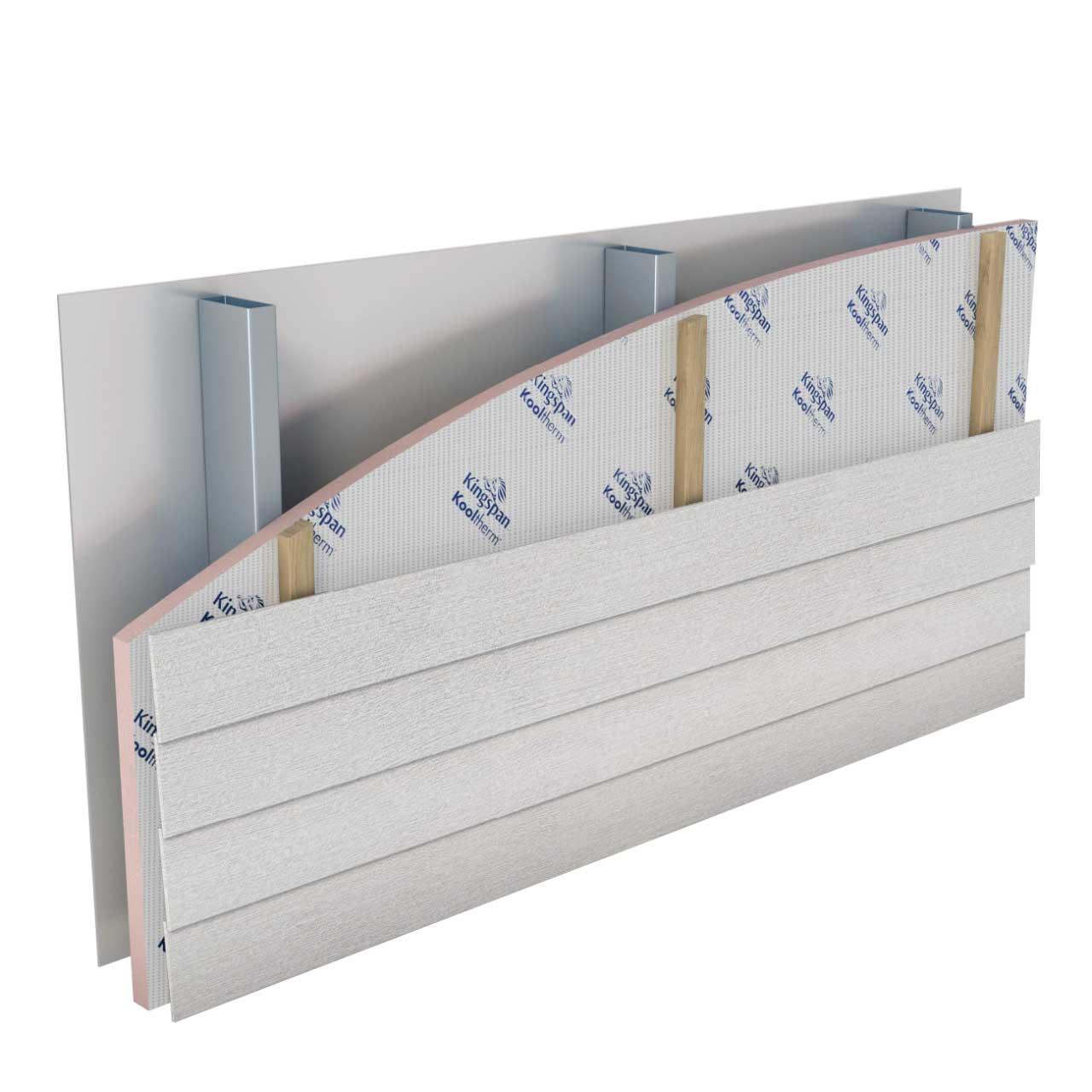
Thinner Profiles, Maximum Efficiency:
Kooltherm insulation often offers higher thermal resistance (R-value) per unit thickness compared to traditional insulation materials. This means you can achieve the same level of insulation with a thinner layer of Kooltherm, allowing for more design flexibility while maintaining or improving energy performance.
If you're looking to improve the Energy Star rating in your home or commercial project, PMC can supply and deliver a huge range of Kingspan insulation. We also carry a large range of general insulation products such as Knauf Earthwool, Pink Batts, Autex Polyester, CSR Bradford Insulation, and a host of other products for HVAC.
The Versatile Solution to Interior and Exterior Cladding
Posted by Mark Spaulding on
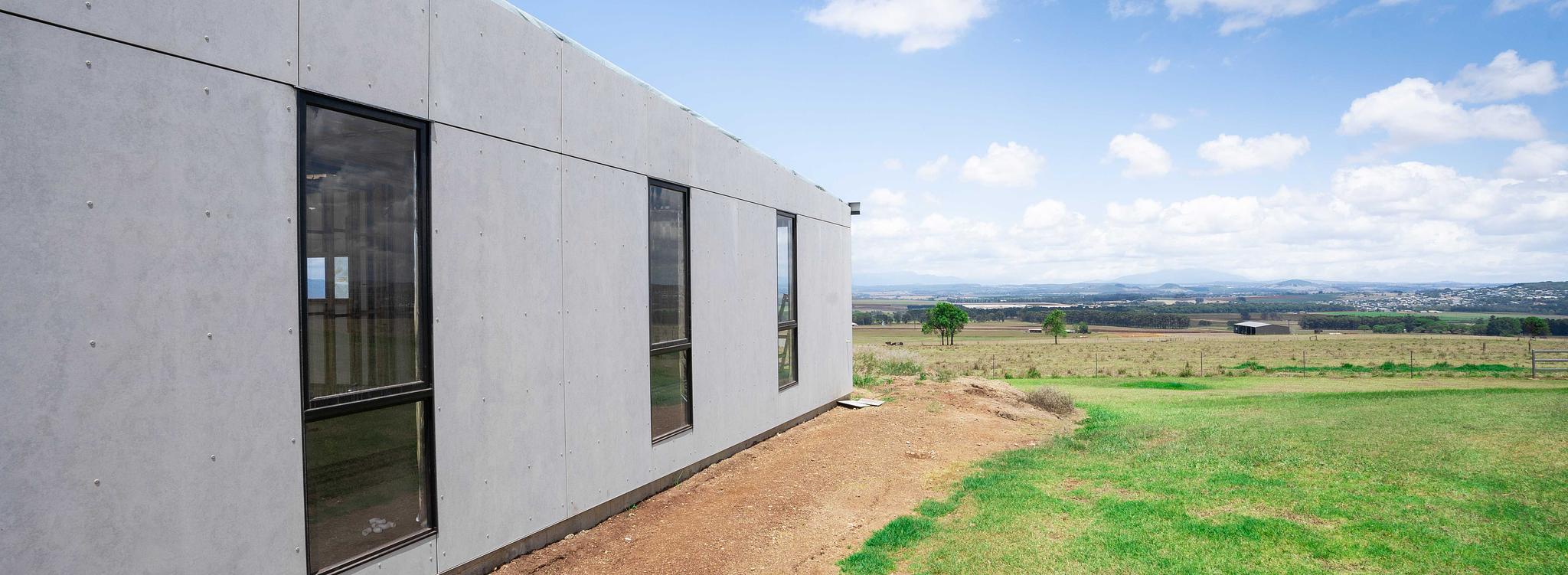
In Australia, the significance of interior and exterior cladding goes beyond just aesthetic appeal. The climatic conditions in Australia, characterised by extremes in temperature, varying levels of humidity, and exposure to harsh elements, make robust cladding solutions essential. Exterior cladding serves as a protective barrier, shielding homes from the intense sun, heavy rainfall, and even bushfires that are prevalent in certain regions. This not only enhances the structural integrity of the building but also contributes to energy efficiency by regulating internal temperatures.
On the interior front, cladding is pivotal in creating a comfortable and visually pleasing living environment. It provides insulation, helping to maintain a stable indoor temperature and reducing the reliance on heating or cooling systems. Interior cladding offers a versatile canvas for design expression, allowing homeowners to personalise their spaces with a variety of textures, colours, and materials.
Recently PMC supplied some Cemintel Barestone cladding to a stunning property in Tolga. The build is situated on top of a hill that overlooks the Atherton tablelands. In this region, high temperatures and humidity are common as well as large amounts of rainfall in the wet season. It was decided that high-quality fibre cement cladding would be the most suitable option for the exterior of the property.
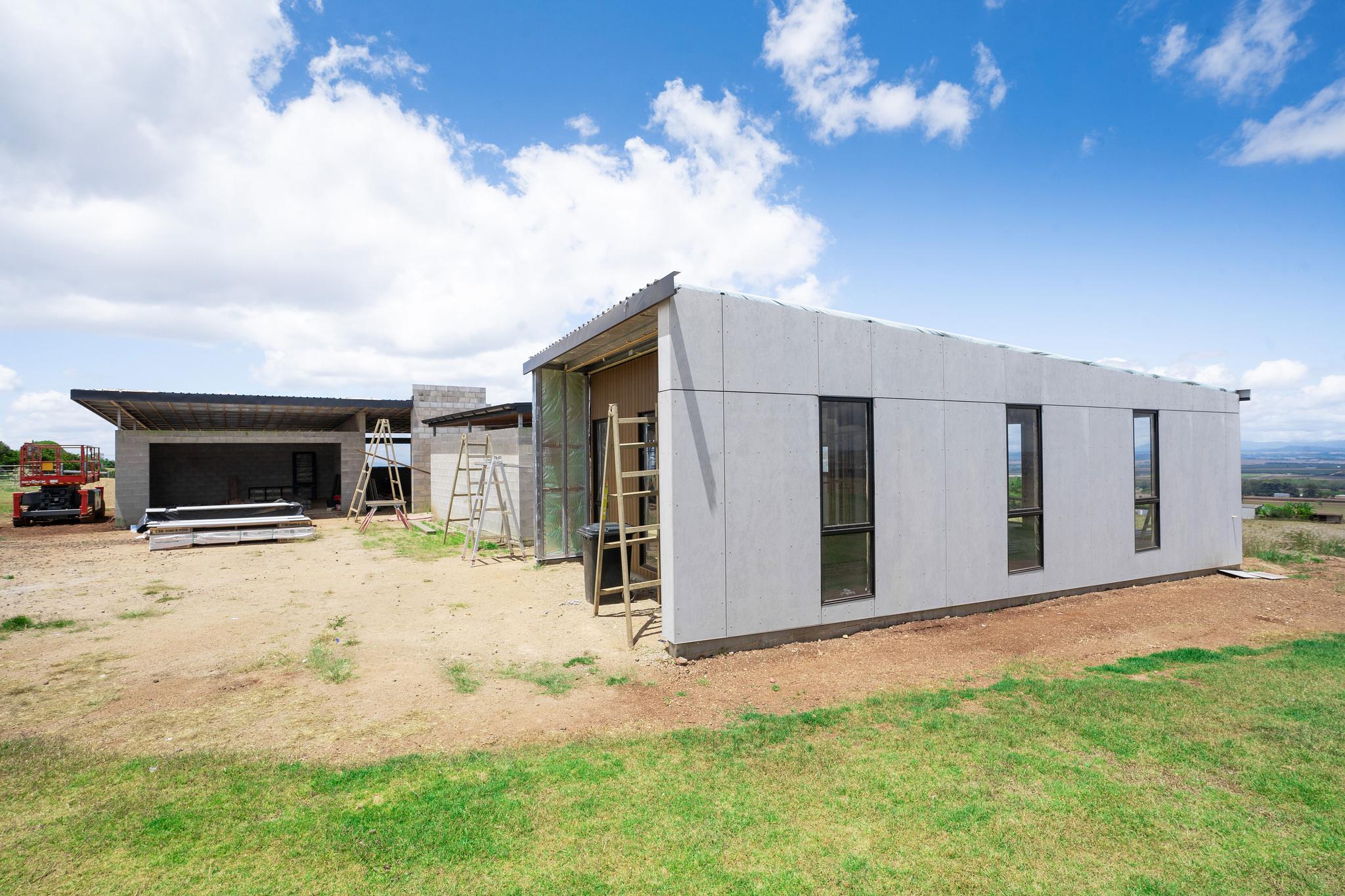
The Barestone hues effortlessly blend with their surroundings while capturing attention. With the flexibility to be cut into various shapes, employed horizontally or vertically, and installed both internally and externally, the design potential becomes virtually endless. Barestone is available in four different tones/colours and is easily installed using the ‘express wall framing system’.
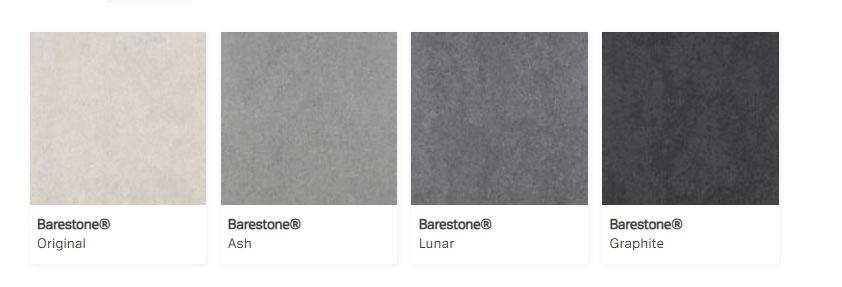
Barestone can also be used to create intriguing interior looks. Designed for use in most areas of the home, Barestone panels are highly versatile. Create striking feature walls or even a bold Barestone ceiling. The added advantage of a stain-resistant coating on the panel surfaces ensures that common household spills, be it oil, wine, or food, are easily manageable.
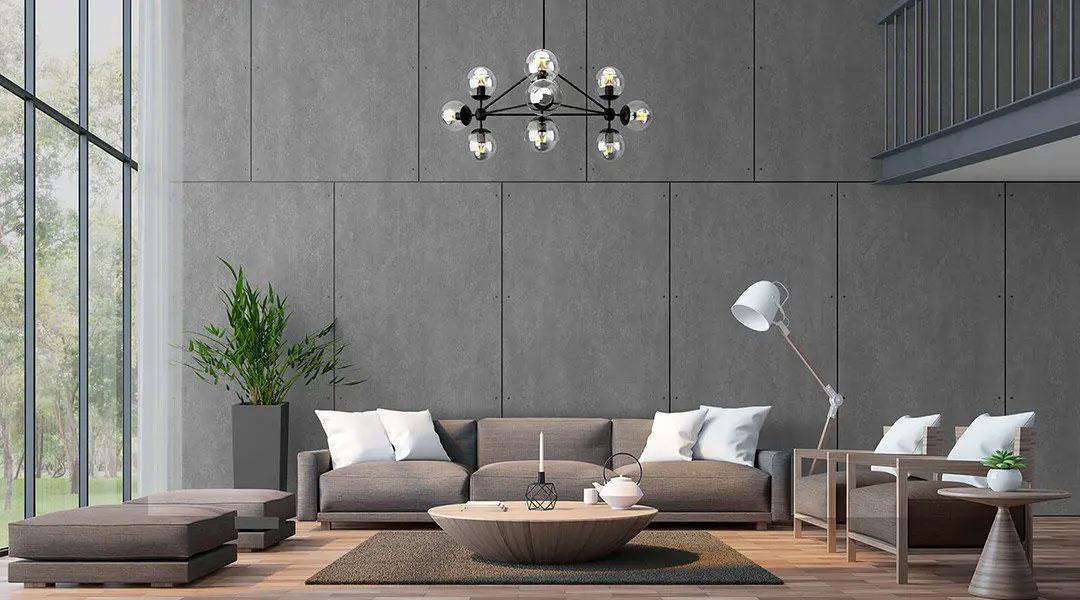
If you're interested in cladding for your home or commercial project don’t hesitate to get in contact with our office. We have access to a large range of both Cemintel and James Hardie products and can deliver across the Cairns region.
LearnPro, A New Educational Resource By ICCONS
Posted by Mark Spaulding on
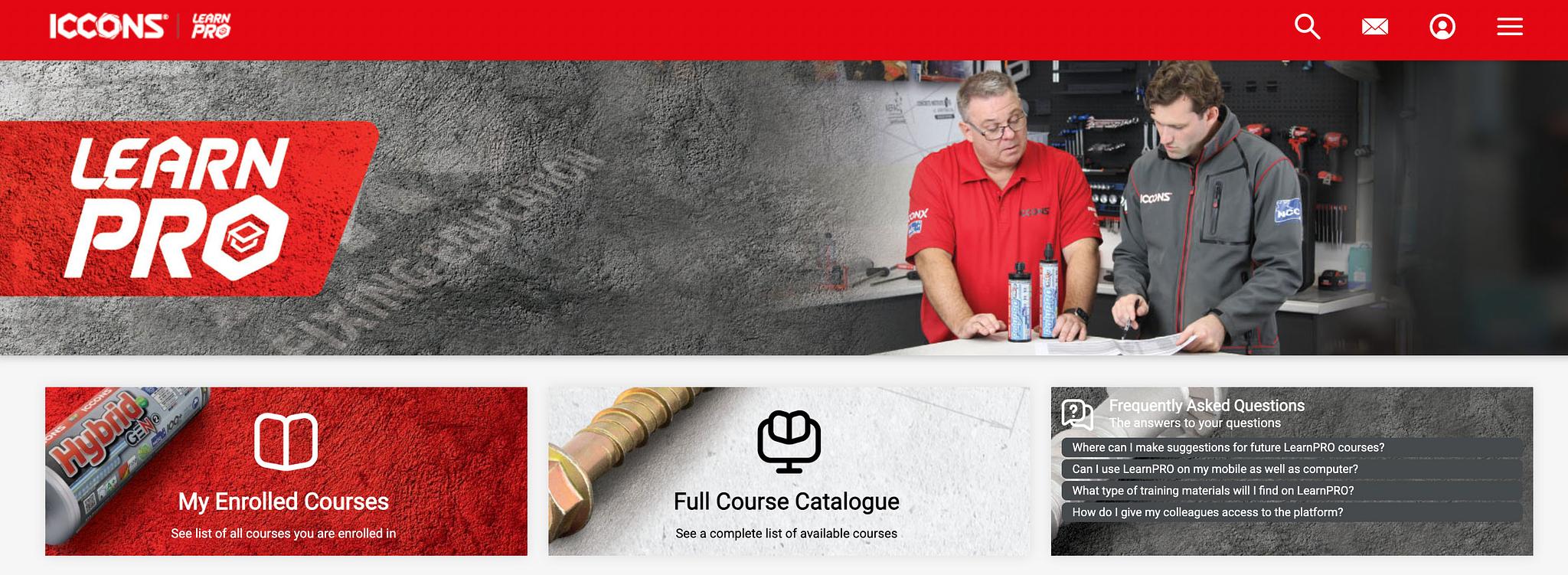
At PMC we are always on the lookout for high-quality educational resources. By offering comprehensive training and educational programs, learning resources play a pivotal role in enhancing safety within the construction industry in Australia. They promote the correct usage of personal protective equipment, emphasize the importance of compliance with safety standards, and foster a culture of safety that transcends all levels of the industry. Ultimately, these resources contribute to reducing accidents, injuries, and legal complications.
The new LearnPRO education platform by ICCONS has a huge range of courses available for end users (installers), dealers and engineers. Covering subjects from foundational content like ‘The Basics of Fixings and Fasteners' to advanced topics such as ‘Design Under Seismic Actions,' all available in a single, comprehensive platform. The best part about this platform is that it is free. All you need to do is apply for a login with your email address and phone number.
The full course catalogue is split into three parts:
1. Product Training
The product training section contains general product training like ‘Anchoring Basics’, and ‘Basic Types of Fixings’ as well as 21 Courses based on Adhesive Training. The Adhesive Training section covers everything from different types of adhesives to step-by-step adhesive installation procedures.
2. Sales Training
The Sales Training section covers critical sales tools and techniques to ensure you make the most out of your Adhesive Anchoring Sales opportunities. Learn topics such as "How to maximise an adhesive anchor sale", "How to overcome typical roadblocks in an adhesive anchor sale" and "How to troubleshoot potential adhesive anchor problems on-site”.
3. Technical Training
Within the Technical Training section, we delve into subjects including the National Construction Code, Australian Standards, AS 5216 and ETAs, adhesive approvals and their implications, and the legal framework.
After finishing the content in each module you're presented with a Quiz to ensure you completely understand the topic.
Educational resources are vital for enhancing safety in the Australian construction industry. ICCONS' LearnPRO platform offers a free, comprehensive curriculum, from fundamental fixing knowledge to advanced seismic design. With sections on product training, sales techniques, and technical insights, LearnPRO covers all the bases.
Not just a functional necessity, but a lasting first impression.
Posted by Mark Spaulding on
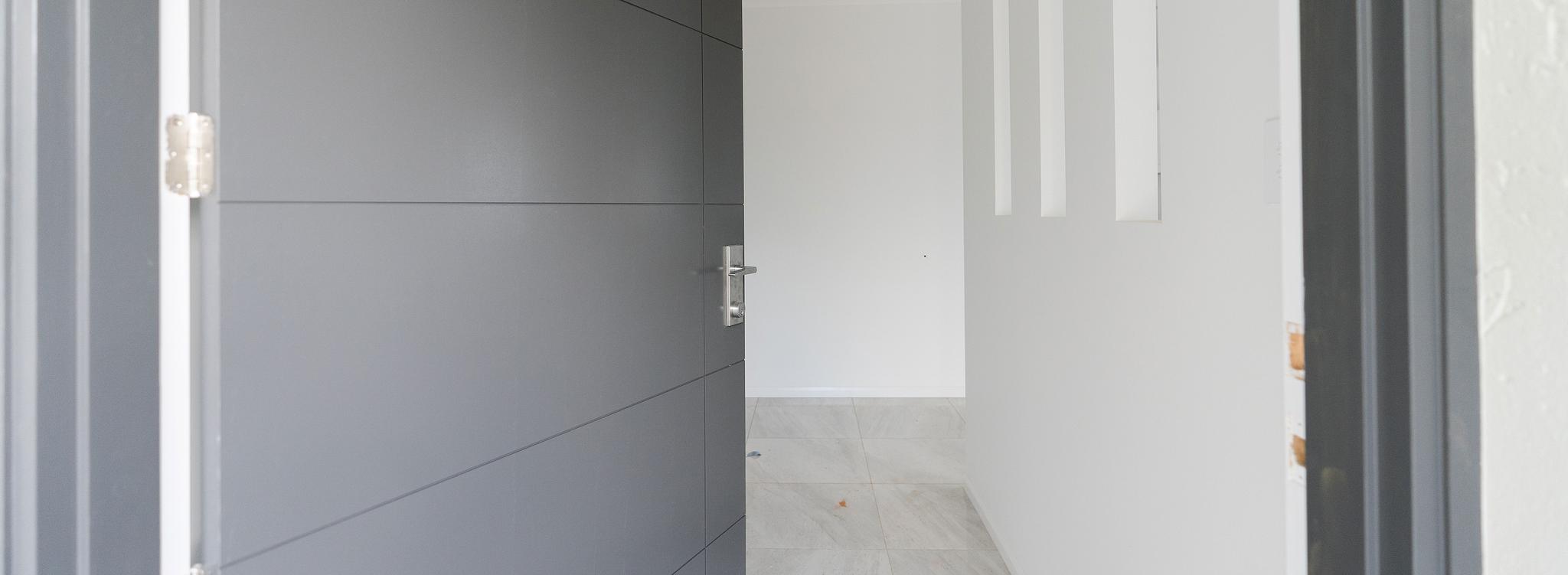
They say you never get a second chance to make a first impression, and your front door is the first thing guests and passersby notice. A stylish front door can create a welcoming and memorable impression, setting the tone for the entire home. Front doors have the twin purpose of inviting people in and keeping people out. Just as a top-notch door can capture the interest of onlookers and potential buyers, it can also discourage the attention of would-be intruders.
You don’t have to renovate the entire house to improve its overall appearance. With a new door, you can bring massive changes to your exterior that are easy to notice. Instead of expensive renovation, replacing the front door offers your house an instant facelift.
Security
Your front door is your first line of defence against intruders. A sturdy and stylish front door with modern security features can provide peace of mind, knowing that your home is well-protected. It's not just about looking good; it's about feeling safe. High-quality front doors made of sturdy and robust materials like solid timber are difficult to breach, providing a strong physical barrier against potential intruders. It is also important to consider the locking mechanism on the door, deadbolts and multi-point locking systems are proven to be more resistant to forced entry.
Style and Design
Entrance doors offer a diverse range of style and design options that can transform the look and feel of your home. Whether you prefer classic elegance, modern minimalism, or rustic charm, there's a front door design to match your unique taste. A beautiful front door can also increase your home's overall value. Potential buyers often make decisions based on a property's exterior appearance, and an appealing front door can make your home more attractive in the real estate market. PMC is a proud supplier of Corinthian Doors which have an extensive range of style and design options. Follow the link below to read more information about each design. (16 Available)
https://www.pmcstore.net.au/pages/corinthian-doors-entrance-doors
Increase Home Value + Curb Appeal
If your primary goal in investing is to boost your home's value for a potential sale, your focus should be on selecting a style that has broad appeal. Currently, modern-style doors are in high demand, but the timeless and traditional allure of a classic wood grain design remains a strong choice. Beyond the evident curb appeal advantages, installing a new front door can position your home as a standout option in the market. Buyers often evaluate a property's various features to gauge potential future investments or upgrades. Having a brand-new front door can provide you with a selling point that sets your property apart from others in the market.
A high-quality front entrance door is a valuable investment that offers a range of benefits, from enhancing security to improving curb appeal and increasing home value. If you have a project that could benefit from installing some new doors get in touch with our office.
We also stock the Corinthian Platinum Cavity Sliders which can be delivered or picked up at the same time as the steel stud frames for convenience, as well as all of your timber moulding needs including door jambs, skirting boards, architraves, door frames and accessories.
Weathering the Elements: A Durable Solution for Exterior Panelling
Posted by Mark Spaulding on
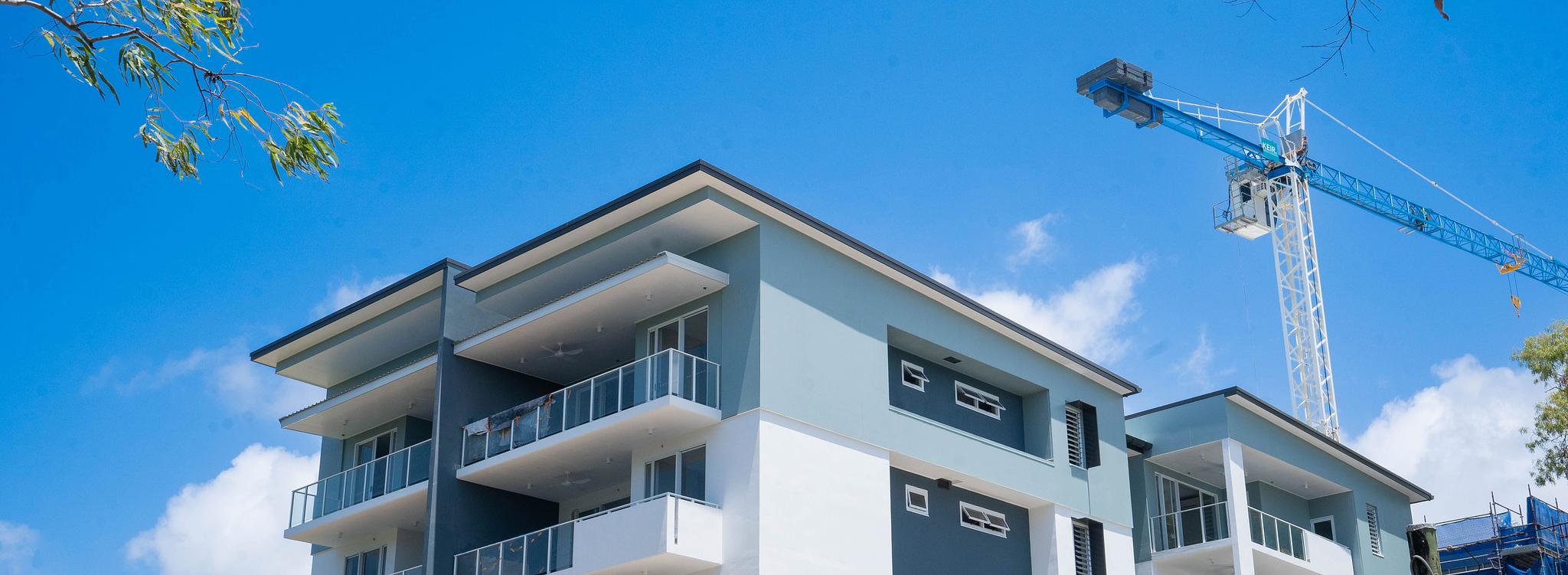
Exterior panelling has gained significant popularity in Australia, and for good reason. Australia's diverse climate, with its scorching summers and occasional extreme weather events, demands building materials that can withstand the elements. Exterior panelling offers a durable and weather-resistant solution that helps buildings maintain their integrity over time. The versatility of exterior panelling allows homeowners and builders to achieve a wide range of architectural styles, from contemporary to traditional, enhancing the aesthetic appeal of properties. Exterior panelling, often made from materials like fibre cement or metal, proves highly resilient in the face of harsh conditions, making it an excellent choice for Australian climates.
Recently, PMC supplied Exotec Fibre Cement Exterior Panels to Estia On Arlington. Estia on Arlington is a residential project being built by St John’s Community Care to provide senior citizens with safe and comfortable living options. The development comprises of two-bedroom apartments, specifically designed to meet the needs of older individuals and help them maintain their independence. The construction work has commenced and is expected to be finished by the end of 2023. The project is situated in a prime location right on the foreshore of Clifton Beach overlooking the ocean. PMC was selected by KEIR Constructions to supply and deliver the Exotec Facade Panels which are being installed around the top of the building. One of the buildings already has the panels installed and painted. A cool teal colour has been chosen to complement the natural environment surrounding the apartments.
Being situated right on the foreshore, the panels need to be able to withstand harsh elements such as strong winds which are fairly common in this area while also being resistant to the heat and humidity of the tropics. It was decided that James Hardie’s Exotec Panels would be the most suitable solution for this project.
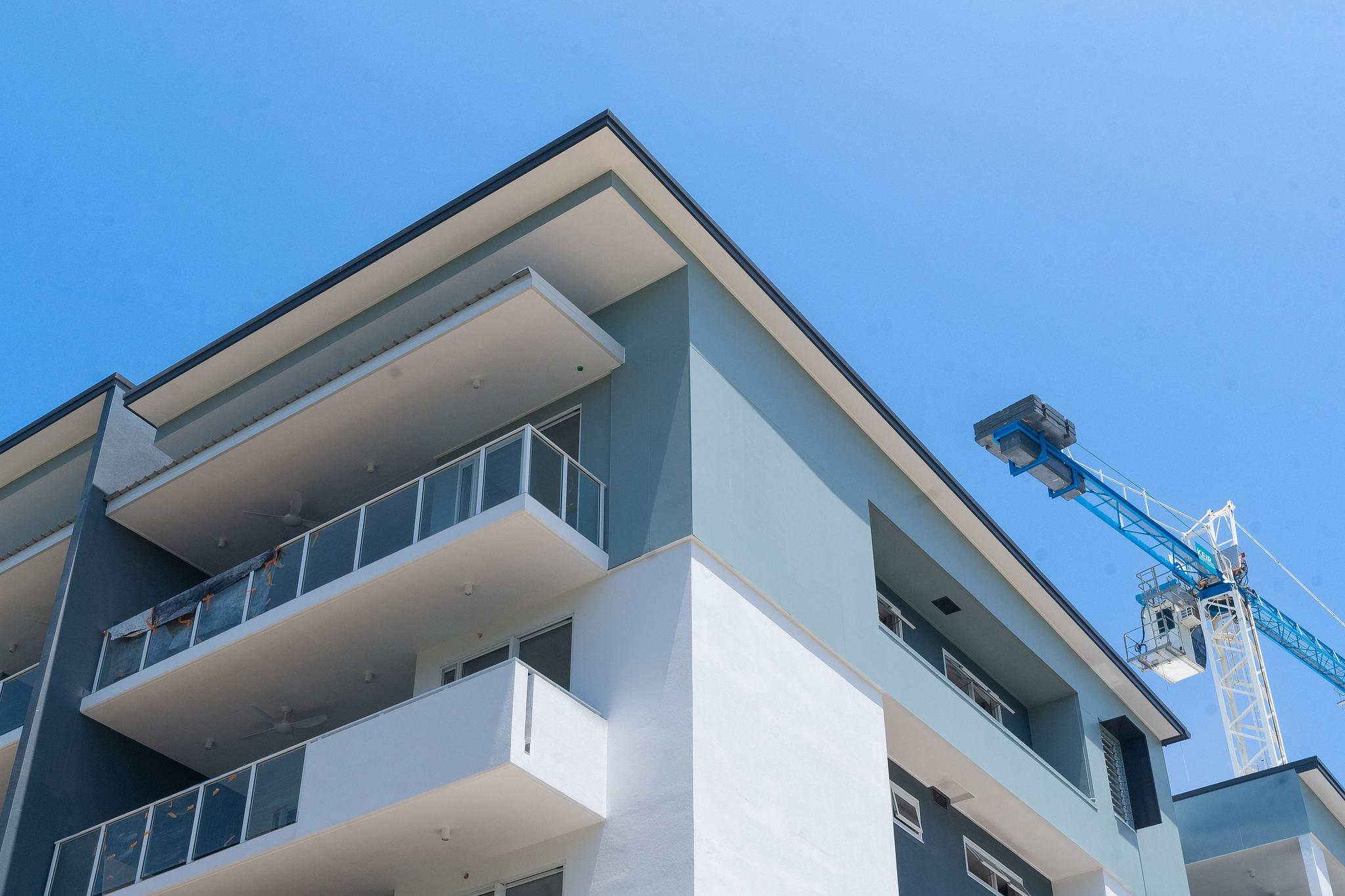
Exotec Features:
Designed with expertise to suit low-rise, high-rise, and commercial building exteriors, as well as fascia and soffits, the Exotec Panel and System represents a non-combustible cladding system. In terms of aesthetics, Exotec features a finely sanded compressed fibre cement facade panel that, when paired with a top-hat system, allows for the creation of intricate geometric patterns with 10mm express joints. These 9mm thick panels are entirely sealed on all sides to minimise expansion and boast high impact resistance and long-lasting durability. Installation options include concealed fasteners for a sleek look or exposed fasteners for intentional design accents. For a personalised touch, Exotec can be painted on-site using a variety of acrylic textures or pre-finished off-site in polyurethane or metallic colours.
If you have a project that needs some exterior cladding, send over an email or give the office a call. We supply and deliver a large range of cladding including Axon, Linea, Stria Cladding, Hardietex, Comtex, Hardieflex, Oblique, EasyLap, Primeline weatherboards, Matrix, Exotec, accessories and more.
A Quick and Cost-Effective way to Refresh High-Traffic Areas.
Posted by Mark Spaulding on
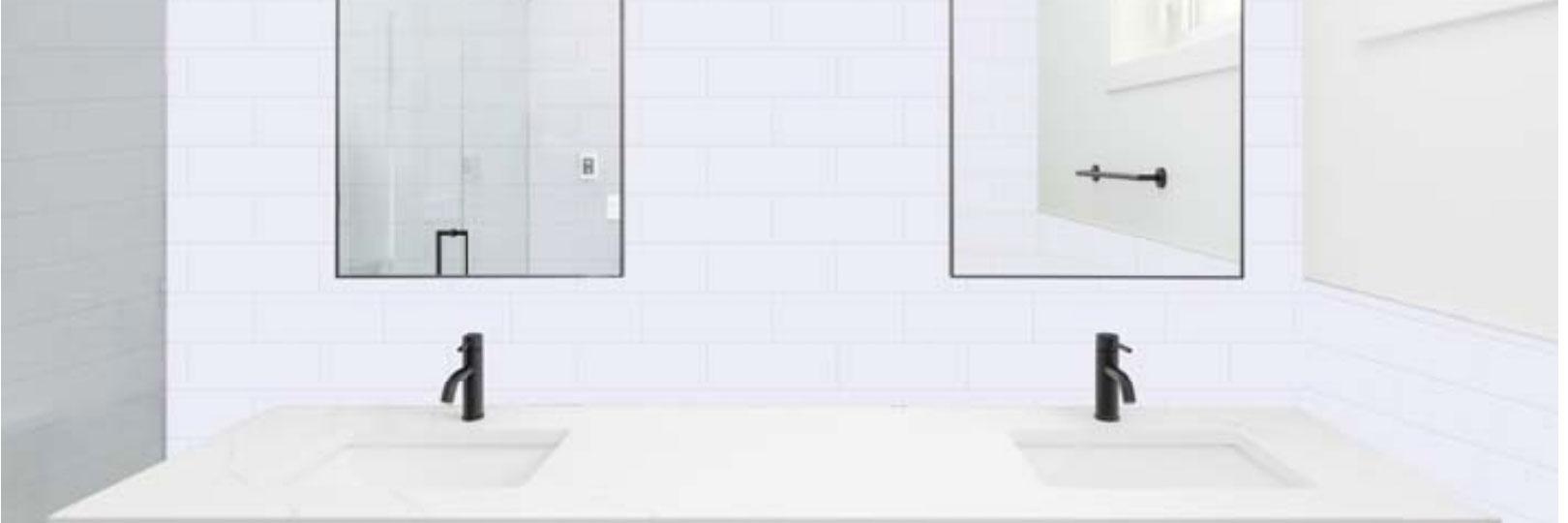
Have you considered using compact laminates in your renovation? Compact laminates are specifically engineered and designed to excel in areas characterised by high levels of use, durability concerns, and wet conditions. These laminates are the result of advanced manufacturing processes and material composition that provide a range of benefits suitable for demanding environments. Panels come pre-finished so no need for a plasterer or painter, saving you installation time on your build.
High-Traffic Areas
Compact laminates excel in high-traffic applications such as:
- Bathrooms
- Tabletops and Desktops
- Furniture
- Worktops and splashback panels
- Interior design for shops
- Clean rooms and Laboratories
Durability
Compact laminate is made from layers of recycled paper fibres that have been dipped in resin and dried. These layers are stacked and sandwiched between laminate before being compressed under high pressure and heated to permanently meld together. This results in a dense, solid material that is highly resistant to scratches, impact, and other forms of physical stress. Its thickness ranges between 3mm and 18mm but the most common thickness used is 13mm.
Design Options
A myriad of design options are available including solid colours, wood grains, marble or stone patterns which come pre-finished and ready to install. At PMC we’ve found the ‘White and Carrara Marble’ design by EGGER to be quite popular.
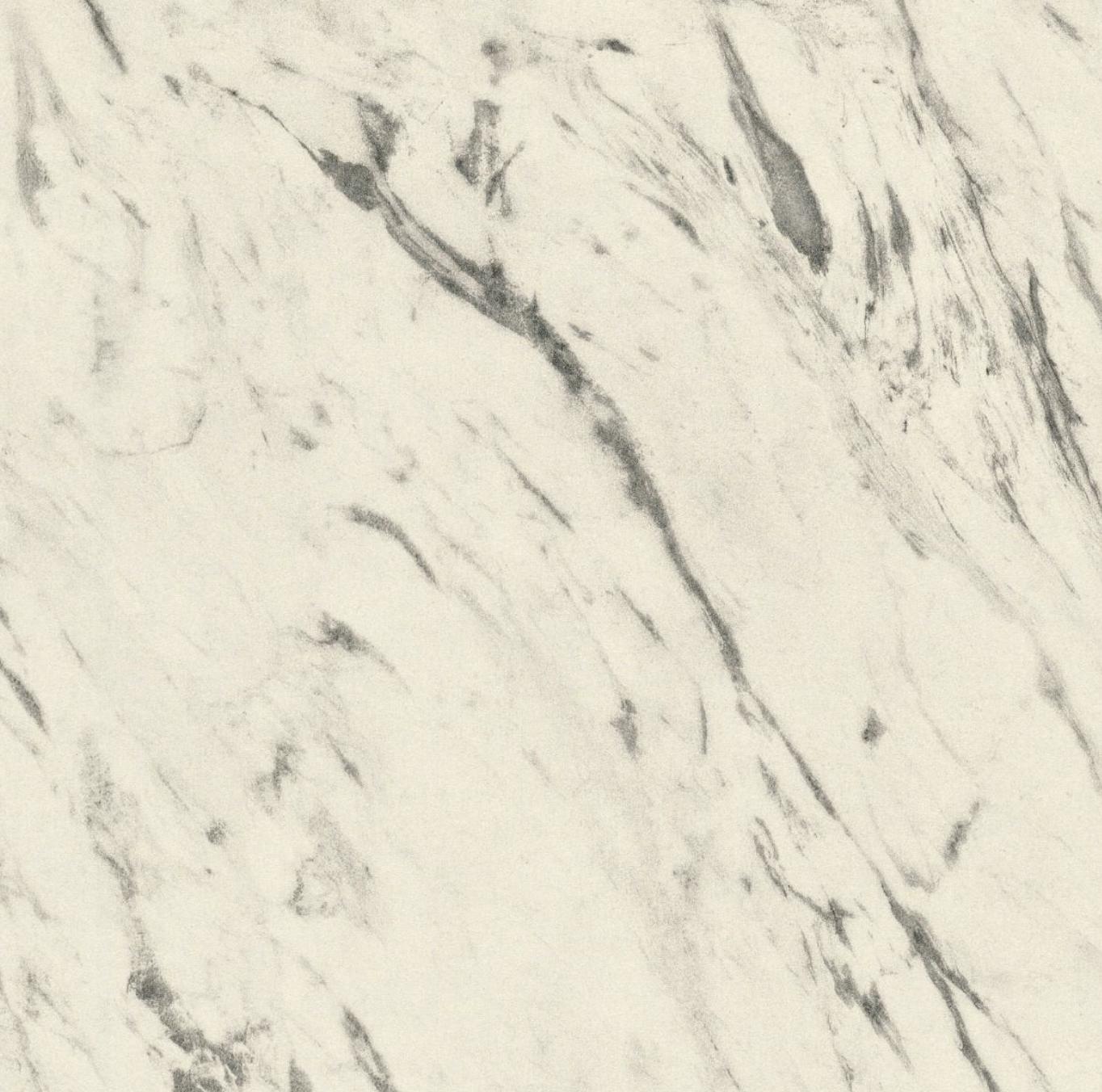
ww.forest.one/products/product-ranges/compact-laminate
Moisture Resistant
Compact Laminate is made with an indestructible core, making it ideal for wet areas where moisture and humidity is a big concern. These panels excel in areas like Far North Queensland where high humidity is experienced for a large part of the year. Using compact laminate panelling such as ‘WallART’ by EGGER offers a versatile and more durable alternative to conventional tiles, and is perfect for bathrooms, kitchens, laundries and shower recesses.
Hygienic
Compact Laminate panels will not attract mould because they are grout-free, making them easy to clean with a damp cloth. They also have antibacterial surface properties so they can be installed in clean rooms and laboratories. Their resistance to moisture and abrasion is also highly valued in these areas.
If you're interested in installing these panels in your space, we supply and deliver WallART by EGGER which is highly versatile and comes in a large range of colours. Don't hesitate to send over an email or give the office a call for more information.
Recent Articles
-
An Acoustic Solution that Stands Out
-
Built to Resist: Understanding Internal Wind Design Pressures for Steel-Framed Walls & Ceilings
-
Custom Access Panels: Why they're important for your Project.
-
Choosing the Right Fire Rated Wall System for your Project
-
An easy way to bring up the Energy Star rating in your home
-
The Versatile Solution to Interior and Exterior Cladding
-
LearnPro, A New Educational Resource By ICCONS
-
Not just a functional necessity, but a lasting first impression.
-
Weathering the Elements: A Durable Solution for Exterior Panelling
-
A Quick and Cost-Effective way to Refresh High-Traffic Areas.



